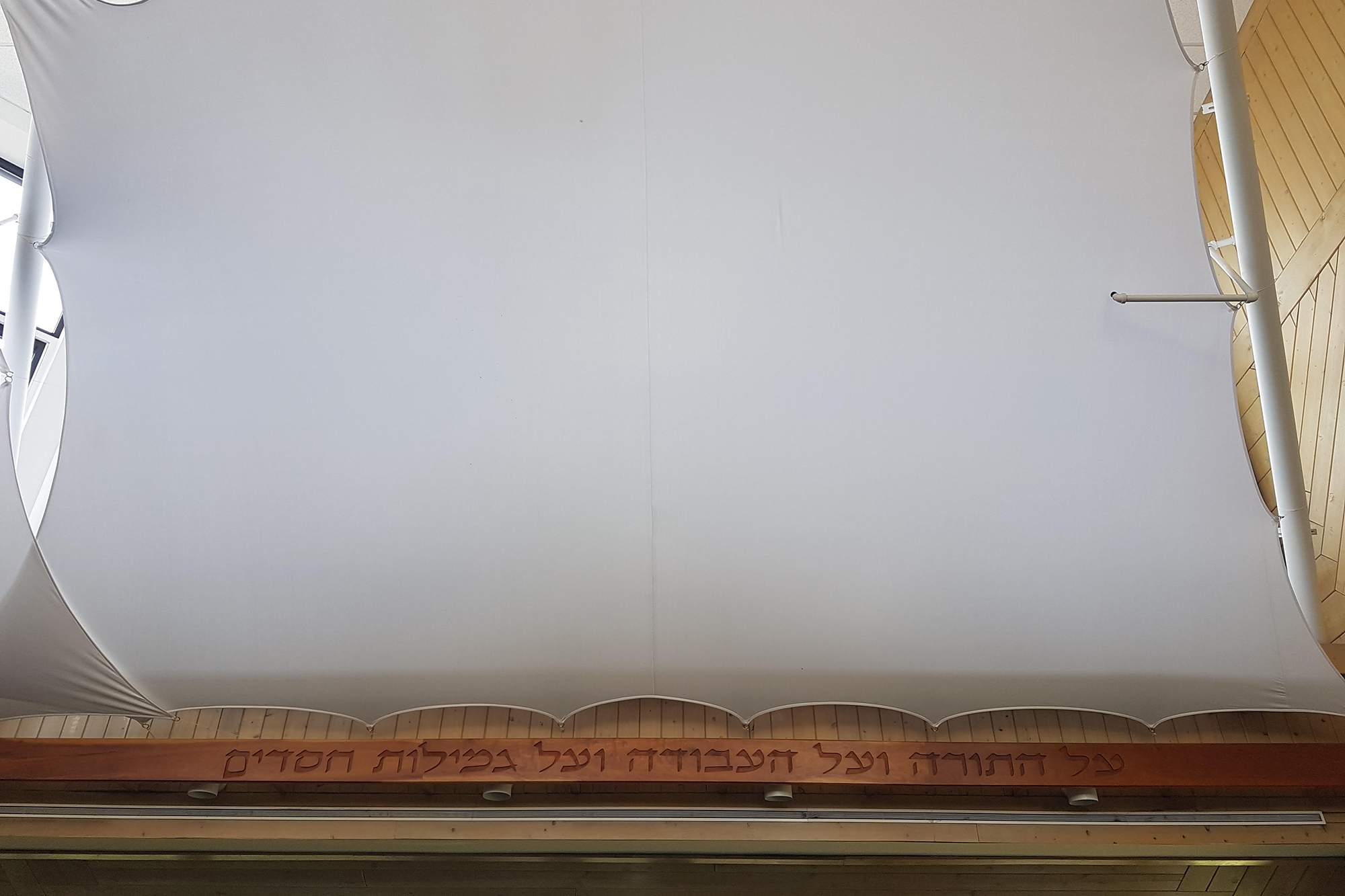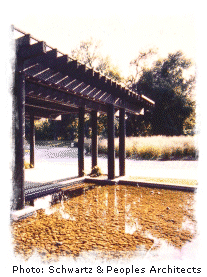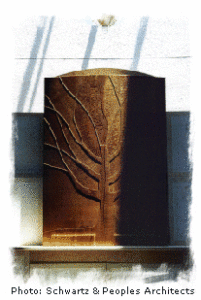

Building Architecture
The spirit of Adat Shalom has been aesthetically extended to its building through the creativity and vision of architects Robert Schwartz and Keith Peoples, working in close cooperation with members of Adat Shalom at every step of design and implementation. The synagogue and its environs express a deep sense of community, a respect and love for Jewish tradition, and a full embrace of the natural world and of our responsibility as stewards of Creation. Paraphrasing the great architect Louis Kahn, Bob Schwartz said that he and Keith sought to make the building “what the community wanted it to be.”
Biblical Themes
The sense of something special begins even from the parking lot. Two stone pillars set off the secular world from the holy space of the synagogue.
The site design itself captures one of the recurring themes: recreating the movement from the everyday world to the sacred, embodied in the design of Solomon’s Temple, and ours. The pillars themselves recall the twin towers of Solomon’s Temple. The site is ringed with, and much of the building adorned with, cedars, from which Solomon’s Temple was built. Like the biblical Temple, our building features numerous passages moving us closer and closer to the central space, the sanctuary.
The rock garden and gravel parking area are reminiscent of the journey through the desert after leaving Egypt. The quiet water in front of the building represents a passage over the Jordan River into the promised land. The massing of the building is suggestive of Mount Sinai, the place of our people’s covenant with Torah.
Upon entering the sanctuary one is struck by the fabric in the sanctuary’s ceiling which diffuses the natural light. The fabric wraps the entire congregation in a tallit, the sacred prayer shawl. The fabric also recalls the tents that served as the dwelling place of our ancestors in the desert. We are reminded that Abraham and Sarah’s tent was open on all sides as a sign of hospitality (Genesis 18), a theme consistent with Adat Shalom’s commitment to be a welcoming congregation. The brass base and caps on the columns in the sanctuary represent the precious metals the people used to build the Mishkan, the holy tabernacle. The Jerusalem stone that surrounds the ark connects us to Israel while reminding us of the Western Wall, the only remnant of the Second Temple.
Nature
During the design process, Adat Shalom members expressed a desire that their new home connect with, rather than be removed from, the natural world. And from almost any location in the building, nature pours in.
The areas that surround the building will be fully utilized by the community. The nature court outside the sanctuary will hold the sukkah in the fall. The Torah School courtyard beckons children for outside activity. The amphitheater behind the library will be the site of community gatherings and worship. The gardens will connect us to both local species and biblical ones.
 Other features of the building will remind us of the natural world. The quiet water at the front of the building will ripple with the first drops of rain, and the trellises holding arbors bring nature into the building. The sun plays a central role, with its light tracked by three
Other features of the building will remind us of the natural world. The quiet water at the front of the building will ripple with the first drops of rain, and the trellises holding arbors bring nature into the building. The sun plays a central role, with its light tracked by three
different means in the sanctuary. At the east wall, a slot lets light pour in behind the bima. A skylight in the cupola above lets sunlight reflect off different colored walls as the sun moves around the building. Most prominently, the tent fabric will diffuse the light as the sun moves through the sky.
The sanctuary, social hall, school and administrative area are all linked along a central axis, like knots on a string. Standing at the exit doors of the social hall one can look down the hallway, past the sanctuary and nature court, into the school with a virtually unobstructed view. A unique aspect of our new building is its integration of the prairie-style house that was already on the property. Looking from the sanctuary through the nature court, one can see the front wall of the previous house, with its unusual facade of local stone. This stone is seen throughout the property. It is used on the pillars at the entrance, the back wall of the library, the stone wall in the administrative area, and the unique conical fireplace in the library and rabbi’s study.
Ecological Sensitivity
Rabbi Fred and numerous lay-leaders helped the community in its attempt “to walk lightly on the Earth” while building a permanent home. The VCT flooring in the social hall and school wing, and the carpet in the sanctuary, are made primarily of recycled material. The dry wall and steel studs that make up the walls are also mostly from recycled materials. The wood flooring comes from well-managed forests, the shingles on the exterior come from tree stumps from past harvests, and the shelving and counter tops are made from particle board. The columns that support the entranceway are second-use logs, cut over a century ago. The ner tamid (eternal light) is solar powered.
Energy conservation also was a consistent concern. The building is divided into six zones, to limit the need for fossil-fuel-based heating and cooling. The clerestory windows and dark floor make the social hall work as a passive solar space. Natural ventilation flows throughout the building. On pleasant days, the air flowing between the high and low windows in the sanctuary and social hall creates a cool chimney-effect breeze.
Our Peoples’ House
Our Jewish heritage has been built into numerous elements of the building. The shtetl shuls of Eastern Europe are represented in the heavy timber frames around the building, the trellises and the base under the shingles. The shingles themselves recall the exterior of these beautiful wooden synagogues, as does the stepped roof.
From both outside and inside, one’s eyes and feet are drawn to the sanctuary. The worship space has been the setting for Adat Shalom’s most profound communal moments, just as it has been to generations of our ancestors before us. The sanctuary is designed to feel intimate from any seat, yet one only needs to gaze upward to have a sense of majesty. Recognizing that community is built in numerous informal ways, the lobbies in our building are extra large to accommodate people gathering and talking. The porch surrounding the social hall will provide the space for extended fellowship during our heralded oneg luncheons. The quiet room at the back of the sanctuary will keep parents with young children connected to services, without concerns about the noise of their children at play.
Judaic Aesthetics
Phrases from biblical, rabbinic and liturgical texts appear throughout the building. Each inscription offers a kavannah, a thematic intention, that suggests the sacred activity that will take place in that part of our spiritual home, from kitchen to sanctuary. Of particular note are the engraved beams surrounding the seating area in the sanctuary. Inspired by the pillars supporting the magnificent sanctuary ceiling, these beams offer two variations of the rabbinic observation, “the world stands on three pillars”: Mishna Avot 1:2 completes the phrase with “on Torah, on service/worship, and on acts of loving-kindness”; Avot 1:18 concludes the same passage with, “on justice, on truth, and on peace.”
These two variations on the same text demonstrate the multiple layers of meaning that are yielded from the engagement with Torah study, a central part of Adat Shalom’s worship experience. Week after week people come to our sanctuary to understand their respective life journeys, through the prism of Torah and Judaism’s ancient liturgy. In the process, the community becomes the context for the Torah’s ongoing revelation.
 The ark doors, hand-crafted by Adat Shalom member, Steve Shafer, were designed by Steve with Bob Schwartz. The doors tease the imagination. Some will see the etz chaim (tree of life) the symbol of a heritage with deep historic roots and branches reaching out to the heavens- and a symbol for Torah as well (see Prov. 3:18, and Torah service liturgy). Others will see the burning bush or perhaps, a menorah. Inside the ark doors is the parochet, the ark curtain, designed and crafted by award-winning Toronto artist Temma Gentles. Its central element is a giant fig leaf, one of the seven biblical species connected to the land of Israel, as well as the first recognizable tree to be mentioned in the Torah (Gen. 3:7). Juxtaposed against the entire tree/etz chaim on the ark doors, the leaf is a tree’s smallest part. We are reminded that our search for truth involves both scrutinizing the smallest detail of an issue, and seeing the “big picture.” Similarly the various fabrics and textures employed in the parochet, some opaque and some allowing for light and sight to pass through, suggest the many ways of viewing Torah and its multi-faceted teachings. As the tradition teaches, there are “seventy faces to the Torah”–shivim panim la Torah. Approaching the parochet more closely, one sees intricacies and details that escape the view from a distance. Woven into the border of the parochet is the Hebrew phrase: Ki imcha m’kor chayim, b’orkha nir’eh or (Psalm 36) – “You are the source of light; by your light, we see light.” However we each understand God, the Divine encounter is both life- and light-giving. Prominently above the leaf is the word “Halleluyah”, completing the phrase from Psalm 150 on the front wall: Kol haneshama t’hallel Yah, “with every breath we praise God.”
The ark doors, hand-crafted by Adat Shalom member, Steve Shafer, were designed by Steve with Bob Schwartz. The doors tease the imagination. Some will see the etz chaim (tree of life) the symbol of a heritage with deep historic roots and branches reaching out to the heavens- and a symbol for Torah as well (see Prov. 3:18, and Torah service liturgy). Others will see the burning bush or perhaps, a menorah. Inside the ark doors is the parochet, the ark curtain, designed and crafted by award-winning Toronto artist Temma Gentles. Its central element is a giant fig leaf, one of the seven biblical species connected to the land of Israel, as well as the first recognizable tree to be mentioned in the Torah (Gen. 3:7). Juxtaposed against the entire tree/etz chaim on the ark doors, the leaf is a tree’s smallest part. We are reminded that our search for truth involves both scrutinizing the smallest detail of an issue, and seeing the “big picture.” Similarly the various fabrics and textures employed in the parochet, some opaque and some allowing for light and sight to pass through, suggest the many ways of viewing Torah and its multi-faceted teachings. As the tradition teaches, there are “seventy faces to the Torah”–shivim panim la Torah. Approaching the parochet more closely, one sees intricacies and details that escape the view from a distance. Woven into the border of the parochet is the Hebrew phrase: Ki imcha m’kor chayim, b’orkha nir’eh or (Psalm 36) – “You are the source of light; by your light, we see light.” However we each understand God, the Divine encounter is both life- and light-giving. Prominently above the leaf is the word “Halleluyah”, completing the phrase from Psalm 150 on the front wall: Kol haneshama t’hallel Yah, “with every breath we praise God.”
The ner tamid, eternal light, is suspended above the ark. Made from alabaster, its inverted four-sided shape appears also on the sides of the roof outside, and again in the repositories that hold the kippot (head coverings) just outside the sanctuary. This shape suggests the offering vessels used in ancient days, objects that both receive and give. On the roof, these unique gutters allow one to visually see the gathering of rain water which, in turn, flows out the bottom. In the case of the solar-powered ner tamid, one can see the light streaming in from the outside and then refracted through the sacred eternal light. Because the sun shines through skylights behind and astride the ark, the arm that supports the ner tamid will also act as a sundial. Not only will the sunlight’s effect on the ner tamid change throughout the morning service, but the shadows will change with the seasons as the sun’s placement in the sky changes.
Community Process
As with every facet of our communal life, the building was a collaborative communal process. Virtually every aspect of its design, not to mention the campaign to raise the money for the building, was driven by members, and involved a large cross-section of our membership. Members of Adat Shalom are proud of all that we have created together, and excited about all that lies ahead. If you are not a member and would like more information, you will find most members happy to talk with you. You may also contact the synagogue office during the week.
To paraphrase Psalm 127:1, “Unless God is involved in building the house, its builders labor in vain.” We have enshrined our deepest values within these walls. May Divine blessings abound on this building, on all who enter it, and for all the sacred work of community that takes place within it.
Copyright © 2025 Adat Shalom Reconstructionist Congregation. All rights reserved.